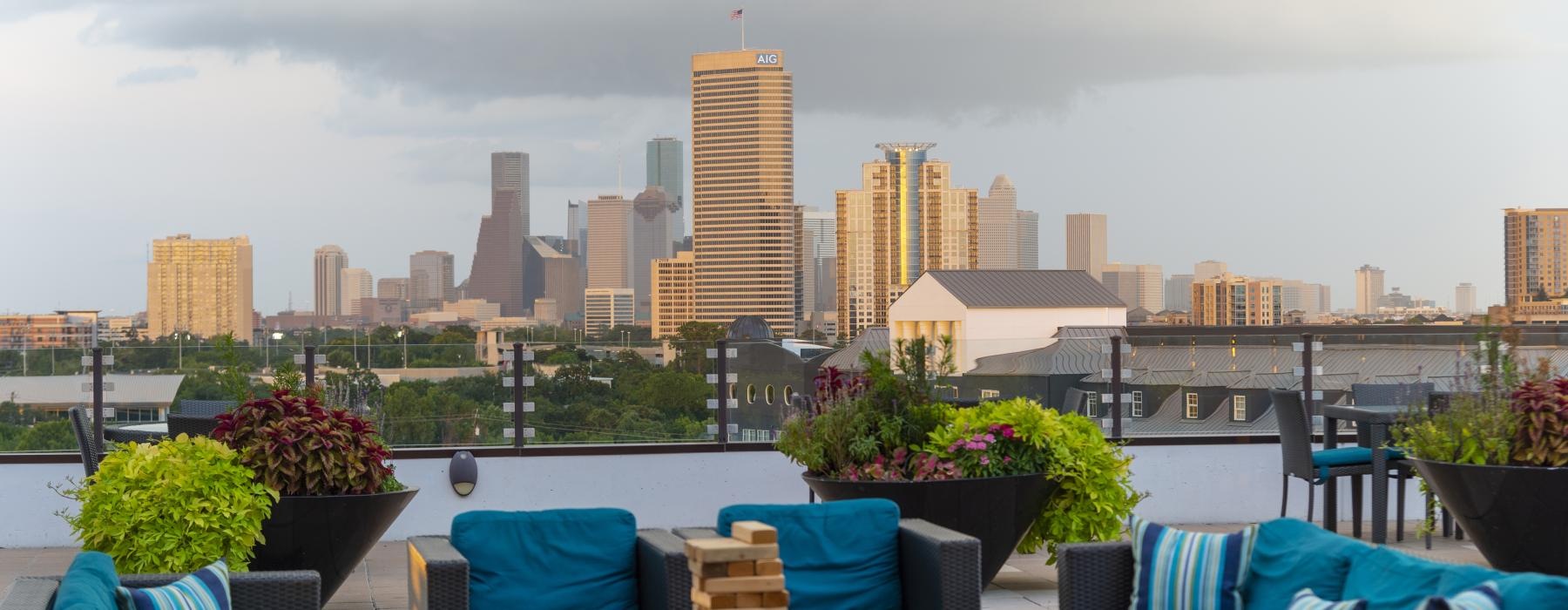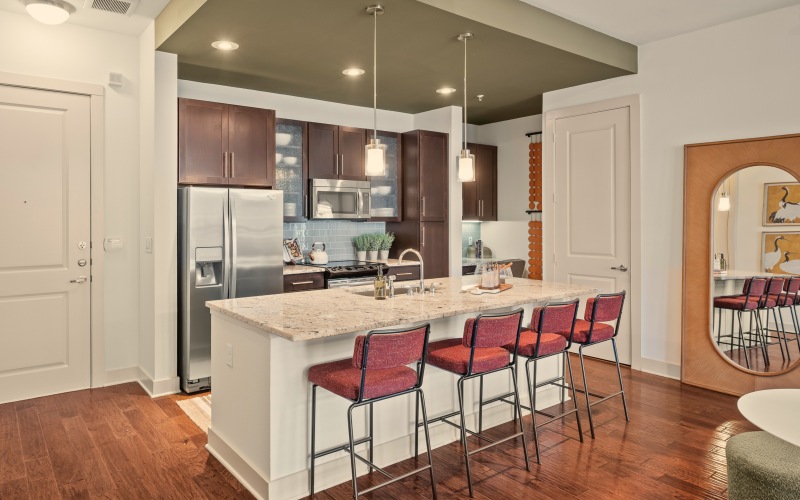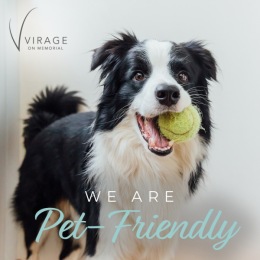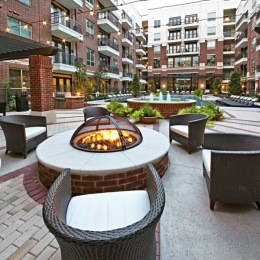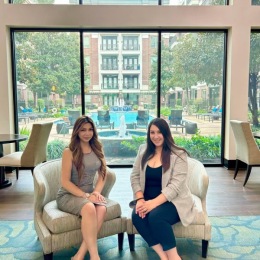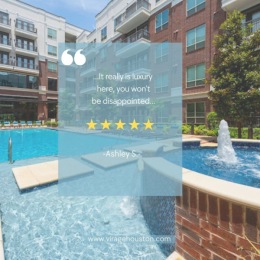Everything You Need
With community amenities that include a landscaped relaxation courtyard, a Zen garden and a pet park, you have many options to decompress after a long day. You’ll also have access to a resort-inspired pool with a tanning deck in addition to a state-of-the-art wellness center and high-tech business center. In your free time, plan a happy hour with friends by the outdoor fireplace before heading up to the sky lounge to take in panoramic city views.
*Available in select units
